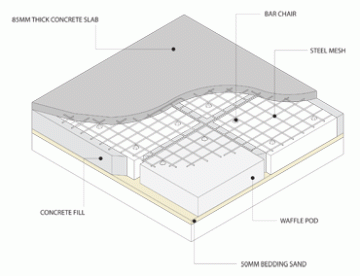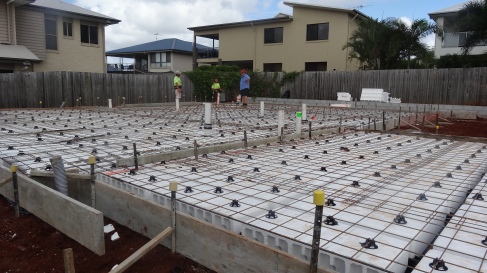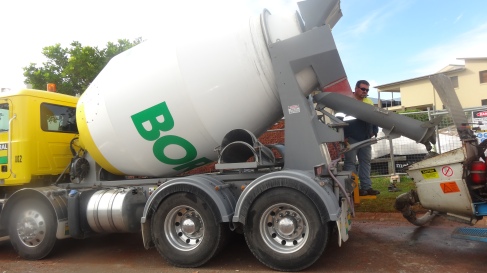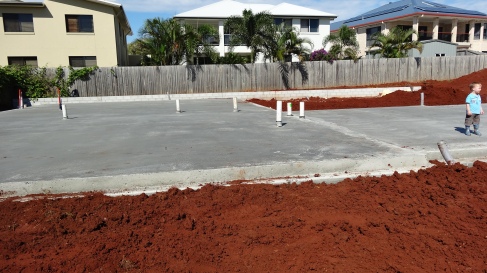Ahh – enough about food and drink for now – I’m talking about building a house!
Day 19: Friday, 12 April
I went to see what was being done on the block today. There were busy little bees on site boxing everything up and laying out the waffle pad, ready to pour the concrete slab. I have learnt the following about waffle pods slabs:
– they require no trench work and are therefore of simpler construction
– less work means faster turn around time
– able to proceed in adverse weather conditions
– interlock components hold pods in place to prevent movement under pressure of the concrete pour
– cost effective
– higher accuracy method for different concrete specifications
– little or no waste as there is less soil disturbance
– the design uses an on-ground slab which contains air pockets which contribute to the provision of a layer of insulation between the ground and building
Diagram example:
Here are photos of our waffle pod slab
The concrete slab was due to be poured on the Saturday, however, as mentioned previously, the rain quickly put a stop to that. So the pour was then rescheduled for Monday.
Day 22: Monday, 15 April
I decided to take the boys up to see the cement mixers up close! I got there just in time to catch a few action shots. The boys were really excited to see the concrete coming out of the chute at the back of the mixer and then out of the hose onto the slab. They were also really lucky that one of the drivers let them sit in the driver seat of their truck for a quick photo! Thank you. You can see by the huge grin on my son’s face, that you made his day. He couldn’t wait to get to kinder and tell everyone about it! 
Day 23: Tuesday, 17 April
I can’t believe how quickly that was done! Pour concrete in the morning, Whala – one house slab ready in the afternoon!
I met the building supervisor on site this morning to see the finished slab. It looks amazing – although smaller than I thought. I am sure it will look much larger once the walls go up. It was great to walk around though and really get a feel where the rooms will be and what sort of space there is.
We have ideas about the backyard design, but think we’ll get someone in to help us plan it out properly. For now, the plans include a nice large alfresco area (of which Metricon do the ceiling – but not the floors. You can request them to do flooring as well, although they openly say it will be more cost effective to do if yourself after handover), a pool, room for the boys’ jumbo trampoline, the clothes line and room for a future boat down the side of the third garage. Trust me, it looks really small, but I am sure it will all fit. We just need an expert to assist us with the design of it!
I must say here that Metricon have been excellent in the fact that there is absolutely no pressure whatsoever for you to do things through them and no pressure for upgrades either. They are just really helpful in letting you know what the majority of their clients do upgrade which is great as some people may not have thought about some of those things.
We found Metricon to be quite flexible when we decided to supply our own appliances, (of which they are designing our cabinetry around) our own carpet after handover and our own ducted vacuum system. Thank you!
Also this morning the huge piles of dirt have now been carted away allowing a more level and clear area to work and store materials at the front of the block.
Now for some photos of the finished slab to end this very long post!
Where’s all the dirt gone mum?!



















